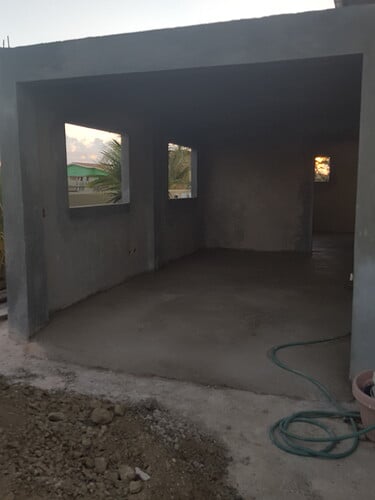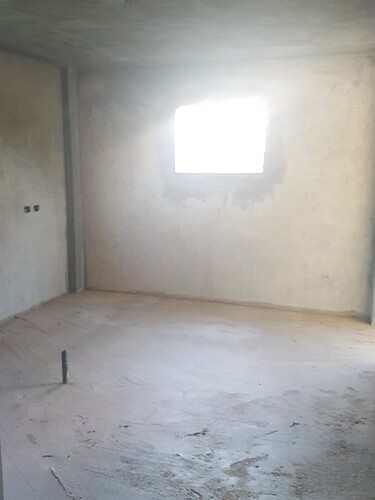Up date on my construction of brew area
walls done roof done did put the concrete floor yesterday. Now wiring plumbing doors and windows. Next week. Build a congreet. Work counter. Than tiles. Paint and readyIt’s coming along! That will be a nice dedicated set-up!
Yes. Now more things to order once done. Expanding brew system. Me thinking a. Spike brew system. If my wife lets me. 10 gal spike system. 3500 dollar. Mayby suprise on tax refund.
I’m glad you started a thread just for this project. Looking good
Yes, and all concrete! Hopefully you put some chiller lines in the floor!  Sneezles61
Sneezles61
Nice project. I’m jealous
Love it! If I remember right the roof is for a beer garden? I forgot, what are the dimensions?
15 foot bye 30foot. Yeah once done the roof will be a chill garden to hang out drink some beers. Only got to construct. A stairway to beer heaven
You could do a spiral stair going up but you’d need a slide to get down!
Cheers,
Ron
Looks awesome man!!
Very cool!
I would have suggested a drain in the floor but you’ve already poured the slab…
Actually. The back room is where the brew area will be put a drain there
the front area. Fermenting and storage of suplyLooking great! Keep the updates coming.
Today work on the kitchen work area.
This is cool…following closely as I’m considering a stand alone structure for brewing as we plan our “retirement home.”
Yeah its fun to have my own space soon. No more moving stuff out side during brewday. Lots of space to expand and order gizmo brew things

